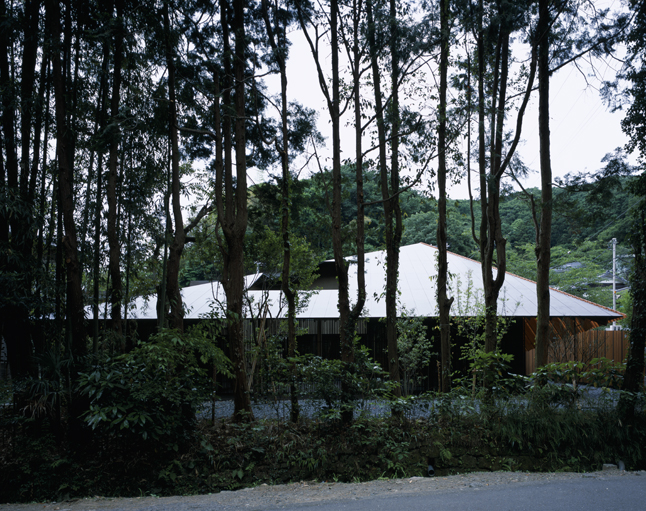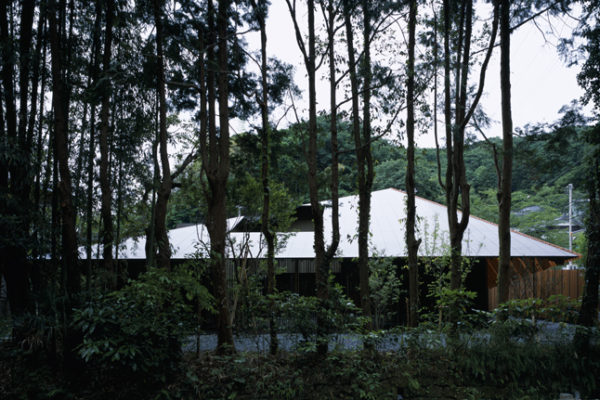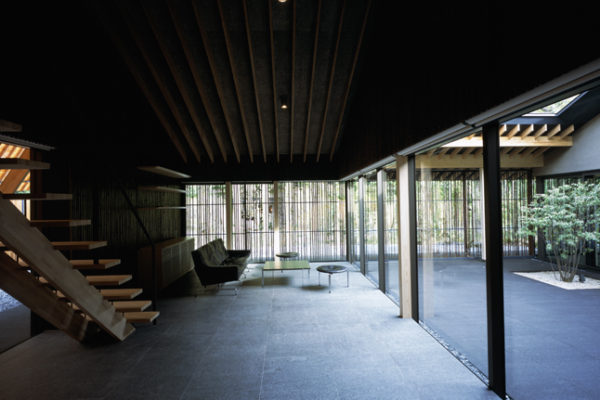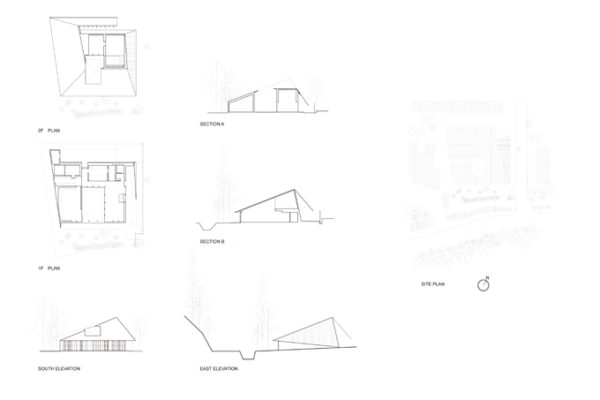Bamboo / Fiber
This house was built in a bamboo grove using various new materials made from bamboo itself, designed to blend into its natural surroundings. The roof structure is composed of high-strength laminated bamboo, created by compressing bamboo fiber under 3000 tons of pressure. As a translucent roofing and interior partition material, we used a bamboo-based FRP (fiber reinforced polymer,) where bamboo fibers are dissolved into polyester in place of traditional glass fiber. Additionally, exposed bamboo latticework, typically used as a substructure for earthen walls, was reinterpreted as a finished interior wall surface.



