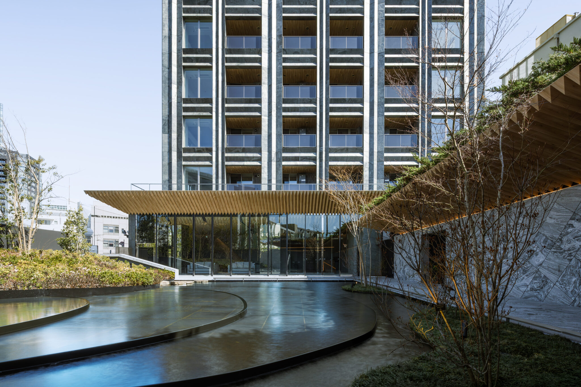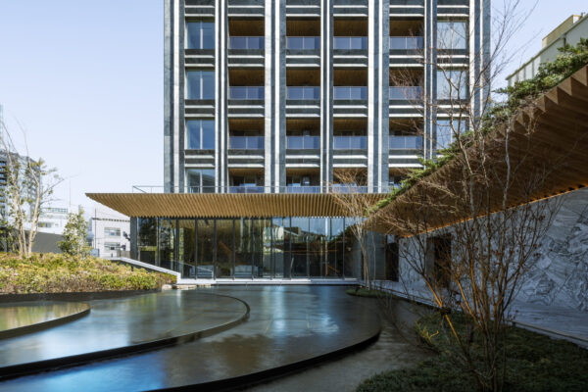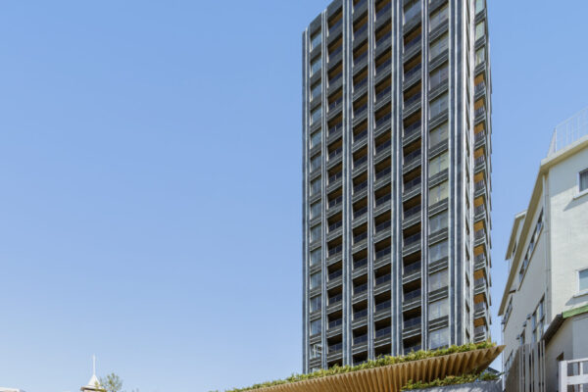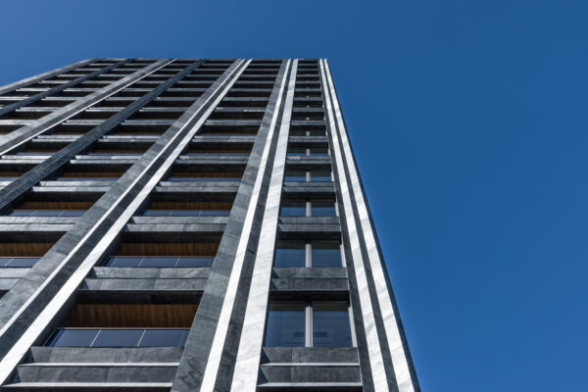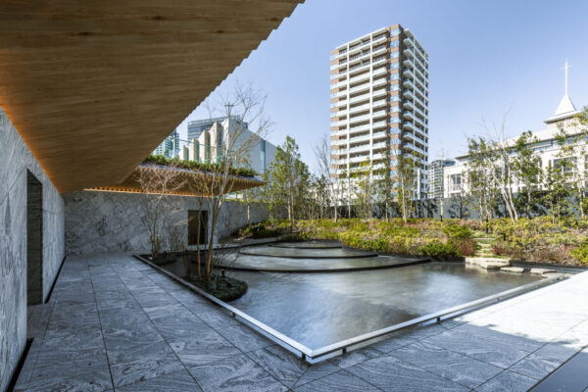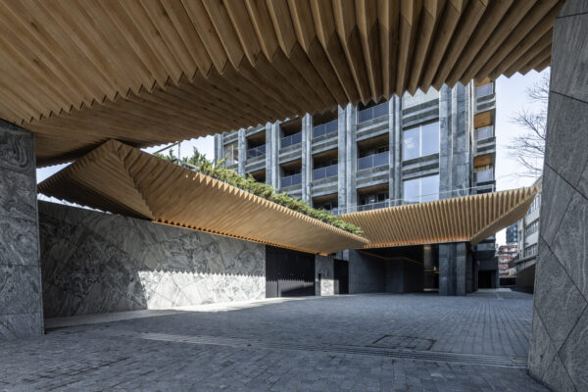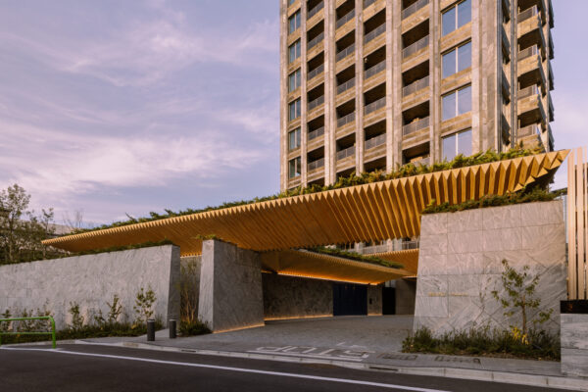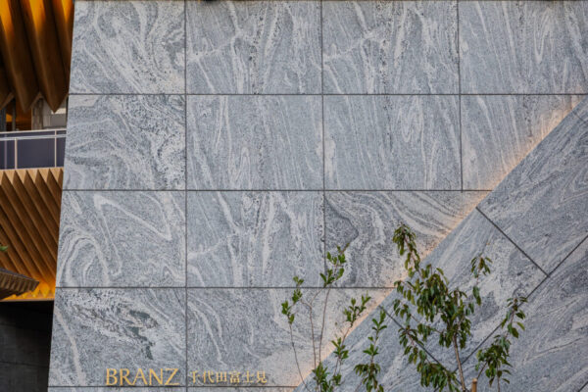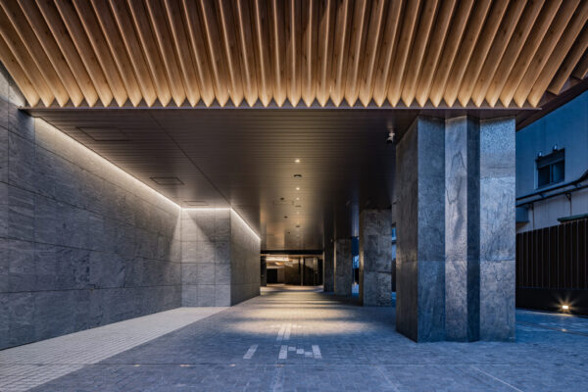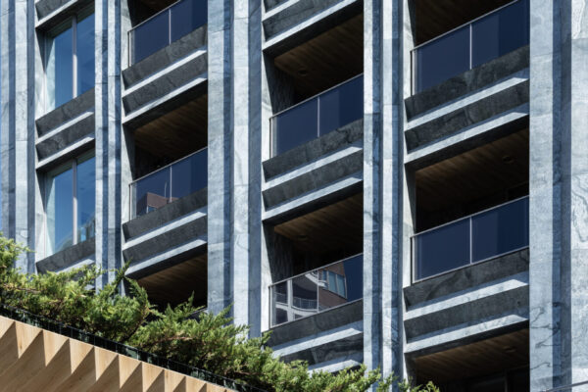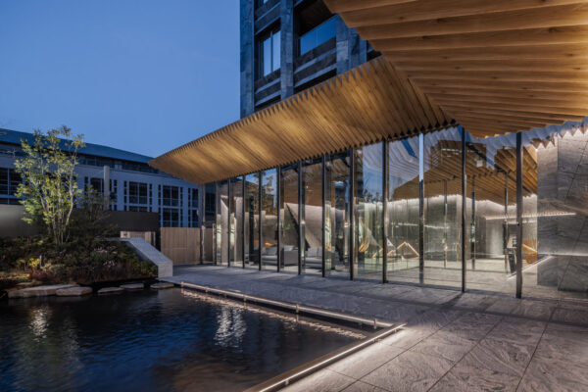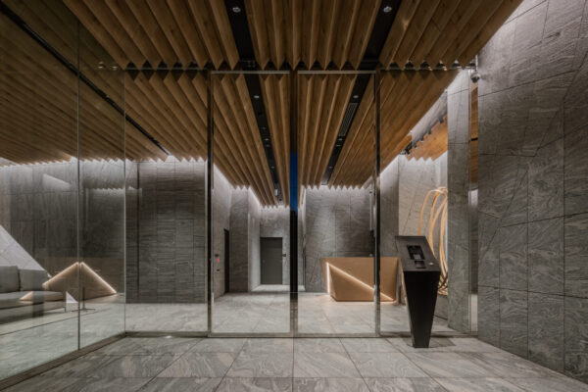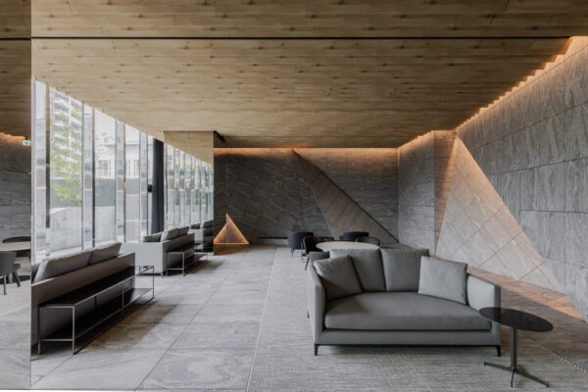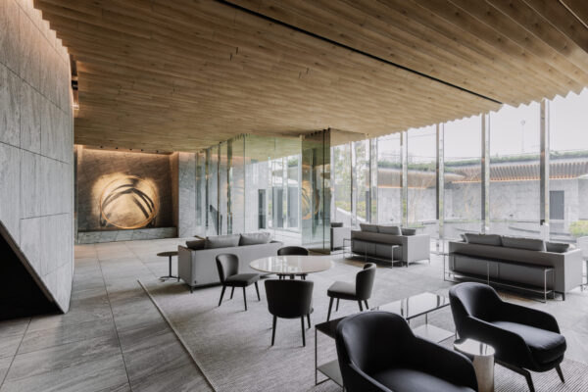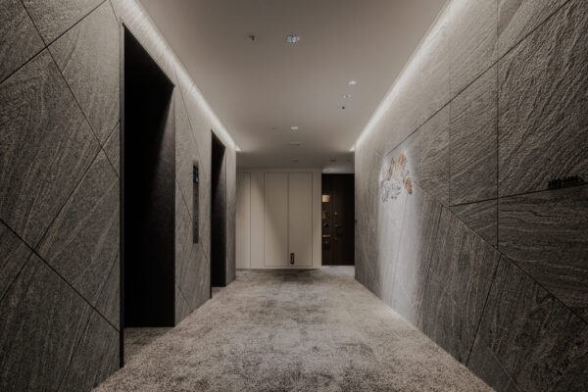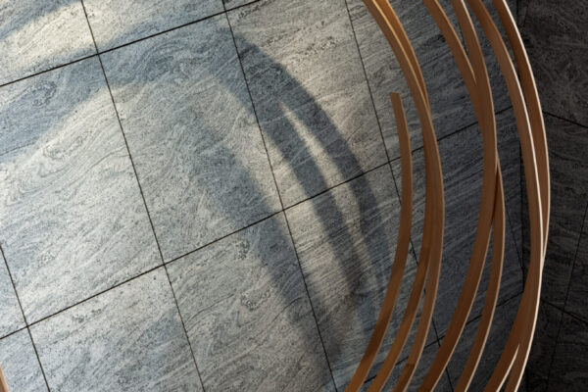Branz Chiyoda Fujimi
The condominium was designed on the theme of stone in Chiyoda Fujimi, on a hilltop in Edo, once a stone’s throw from Edo Castle.
The facade is inspired by the stone walls of the moat, incorporating a new material made by cutting stone thinly and bonding glass fibers with resin.
A highly reflective natural stone rich in quartz captures the subtle shifts in daylight, imparting a sense of lightness and buoyancy to the tower-like structure.
At the lower level, a human-scale green canopy made of wood-textured aluminum and a water basin enclosed by stone walls are composed in harmony with the surrounding natural environment.
We aimed to create a residence where one can experience the refined culture of Edo, not through form, but through substance.
